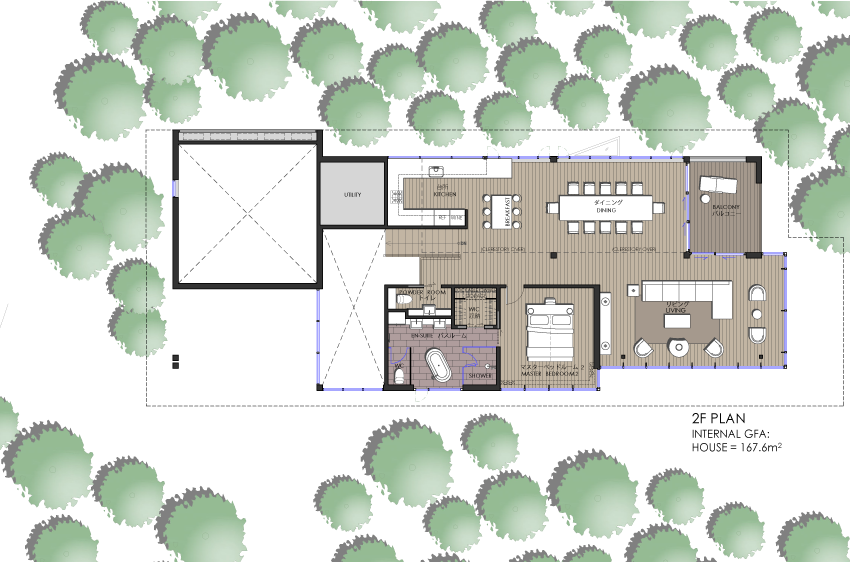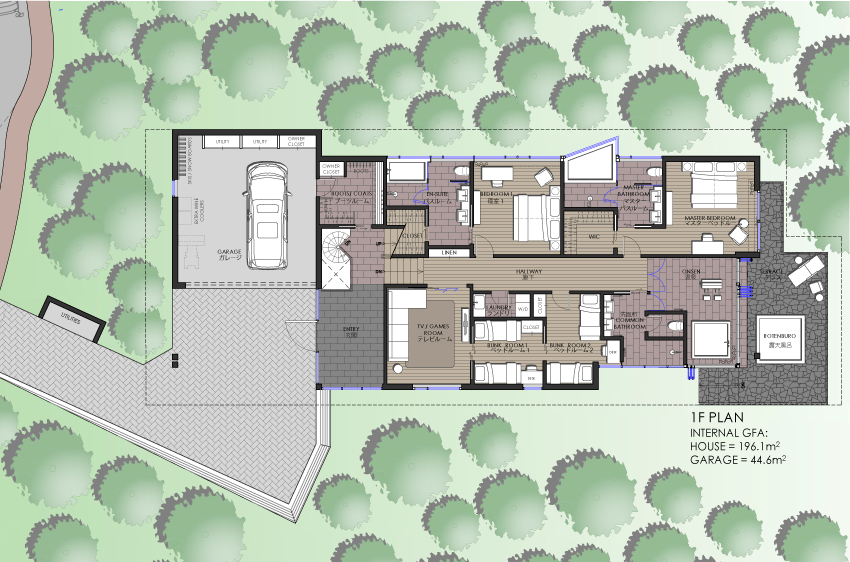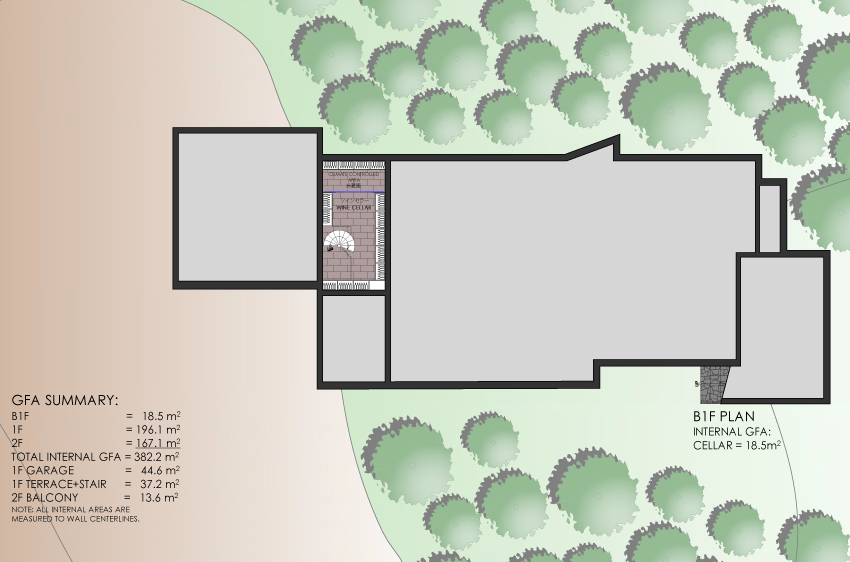ARCHITECTURE
The Chalet architecture for each individual residence is to be a fusion of site-inspired planning and a contemporary, formal response to the forested environment. The layout of spaces and functions should position activity areas where they can best enjoy the major benefits of the site: spectacular views, light, open space and privacy. The material vocabulary is to be derived from the form, colours and texture of the unspoilt Hanaridge forest. Natural tones and organic hues should imbue all elements of the architecture and interior design of each individual chalet, invoking alpine warmth and Japanese cultural heritage inflected with a contemporary design spirit. Residences should employ large, open and high-ceilinged living and dining spaces together with light-filled kitchens. Copious amounts of timber and stone finishes are recommended to be used throughout, reflecting daylight as well as the soft nighttime lighting with a welcoming warm gl ow. Tall panoramic windows that showcase the extraordinary views available at each site should be used generously, together with generous lobbies entered from both front door as well as ski and boot rooms, which have dedicated external access. Large, covered terraces should also be furnished as outdoor lanai, to accommodate amenities such as onsen baths for a complete al-fresco leisure experience.









